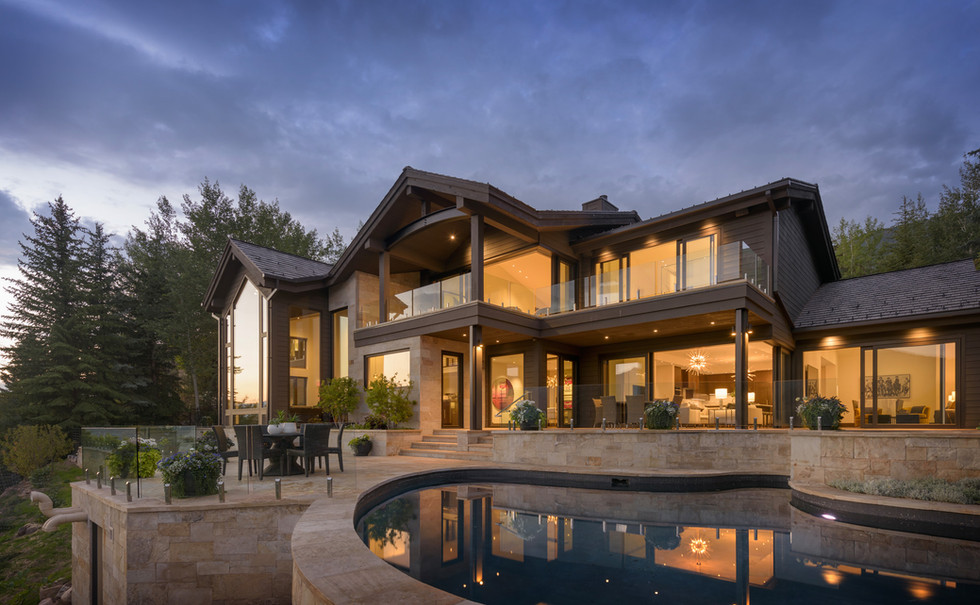Aspen Glam
Set against the rugged beauty of Aspen’s mountains, this redesigned home embraces expansive views and a refined yet contemporary aesthetic. Originally a rustic log-and-timber dwelling, the home has been transformed by raising the sunken living room and installing larger windows to showcase breathtaking views of the four major ski mountains and Independence Pass. The architecture now fully captures the surroundings, elevating both the home’s relationship with the landscape and the experience of the interior spaces.
A comprehensive remodel introduced a modern, open floor plan by removing walls, thinning heavy pillars, and replacing the original log façade with sleek horizontal siding and stone veneer. The design achieves a seamless flow from inside to out, with expanded patios unified into one expansive terrace oriented toward the vistas. Inside, rift-sawn oak floors and ceilings bring warmth, while contemporary finishes create a cohesive and inviting atmosphere. In a striking departure, the lowest level was excavated to create a 2,500-square-foot basement, housing a gym and spa—now among the owners’ favorite spaces.

The interiors are curated in a neutral palette of beiges, grays, and whites, allowing the modern art collection to shine. Pops of chartreuse in select rooms add vibrancy, referencing the golden aspens and evergreen peaks that surround the home. The art—including iconic works by Warhol, Russell Young, and Kaws—complements the home’s architectural elegance, merging a sophisticated aesthetic with an intimate connection to Aspen’s dramatic landscape.












































